Are you curious about the interior design of traditional Vietnamese homes? SIXT.VN unveils the secrets of these charming spaces, offering a glimpse into the cultural heritage and functional beauty of Vietnamese architecture. Let’s explore traditional interior layouts together, discover how they blend history with comfort, and how SIXT.VN can enhance your exploration of Vietnam’s cultural treasures with seamless travel experiences.
1. What Defines Traditional Home Interior Layouts?
Traditional home interior layouts reflect cultural heritage, historical building practices, and available materials. These layouts prioritize functionality and comfort, incorporating architectural elements unique to their region and time period. Let’s discover it.
1.1. Key Characteristics of Traditional Interior Designs
Traditional interior designs are influenced by local culture, historical building practices, and materials that are readily available in the region. These designs often prioritize functionality, comfort, and a connection to the past. Here are some key characteristics:
- Cultural Heritage: Designs incorporate elements specific to the local culture, reflecting unique traditions and customs.
- Functional Spaces: Layouts are designed to support daily life, with designated areas for cooking, sleeping, and socializing.
- Comfort: Designs prioritize comfort through the use of natural materials, ample lighting, and well-ventilated spaces.
- Architectural Elements: Traditional homes often feature architectural elements such as courtyards, verandas, and ornate woodworking.
- Material Use: Locally sourced materials like wood, stone, and clay are commonly used, enhancing the home’s connection to its environment.
1.2. Historical Influences on Interior Design
Historical influences significantly shape traditional interior layouts, reflecting the architectural styles and cultural norms of different periods. Understanding these influences provides insight into the design choices made in traditional homes.
- Colonial Era: In Vietnam, French colonial architecture introduced European elements such as high ceilings, large windows, and decorative moldings. These features blended with local building practices.
- Feng Shui Principles: Traditional Vietnamese homes often follow Feng Shui principles to ensure harmony and balance in the living space. The orientation of rooms, placement of furniture, and use of colors are all carefully considered.
- Local Craftsmanship: Traditional homes showcase local craftsmanship through intricate woodwork, tile work, and handcrafted furniture. These details add character and cultural significance to the interior.
- Adaptation to Climate: Designs are adapted to suit the local climate, with features like thick walls for insulation and open courtyards for ventilation.
- Socio-Economic Factors: The availability of materials and the economic status of the homeowners also influence interior layouts. Wealthier families might afford more elaborate designs and higher-quality materials.
1.3. Regional Variations in Traditional Layouts
Regional variations in traditional interior layouts reflect the diverse cultures, climates, and available materials across different areas. Each region has unique design elements that contribute to the distinctive character of its homes.
- Northern Vietnam: Homes in the north often feature red brick, tiled roofs, and wooden structures. Interior layouts typically include a central courtyard and multiple living spaces arranged around it.
- Central Vietnam: Central Vietnamese homes frequently incorporate elements of Cham architecture, with intricate carvings and open verandas. The use of vibrant colors and decorative tiles is also common.
- Southern Vietnam: Homes in the south often feature stilt houses with thatched roofs and open floor plans. The use of bamboo and other natural materials is prevalent.
- Mountainous Regions: In mountainous areas, homes are built with thick walls and small windows to provide insulation against the cold. Interior layouts include a central hearth for cooking and heating.
- Coastal Areas: Coastal homes are designed to withstand typhoons and floods, with elevated foundations and sturdy construction. Interior layouts emphasize ventilation and natural light.
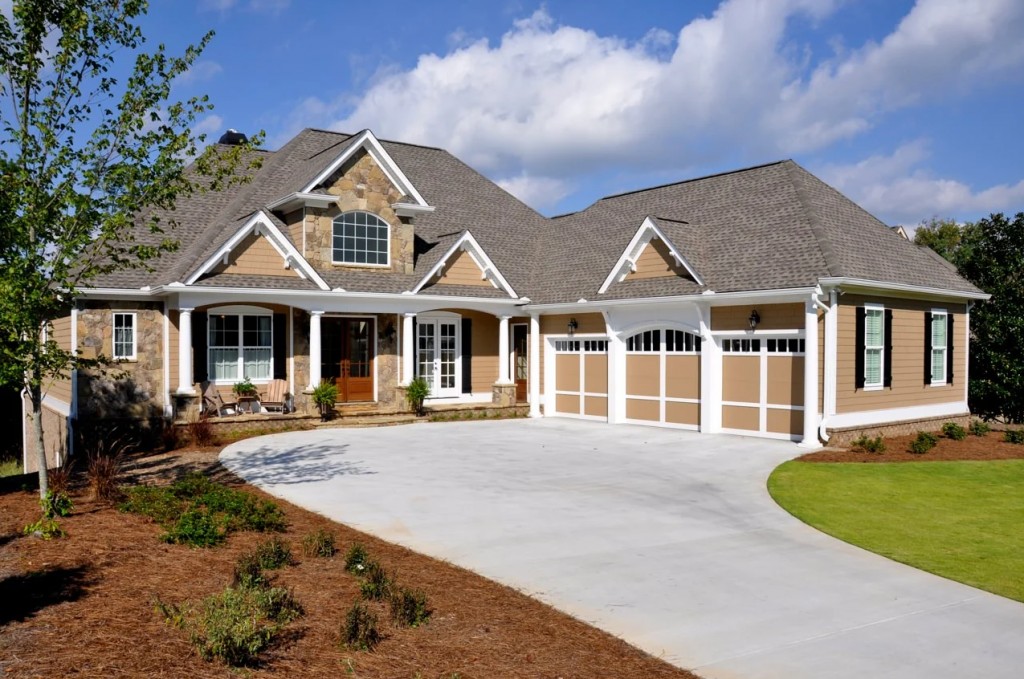 Traditional Vietnamese house in the countryside
Traditional Vietnamese house in the countryside
2. What are the Typical Rooms Found in Traditional Homes?
Traditional homes often feature rooms with specific functions and layouts designed to enhance daily life and reflect cultural norms. These rooms may include living areas, kitchens, bedrooms, ancestral halls, and courtyards. Now, SIXT.VN will lead you to explore.
2.1. Living Areas and Their Significance
Living areas in traditional homes serve as central gathering spaces for families and guests. Their design and layout reflect the cultural values and social customs of the community.
- Family Gatherings: Living areas are designed to accommodate family gatherings, with ample seating and open spaces for socializing.
- Cultural Practices: The arrangement of furniture and décor often follows cultural practices, such as the placement of ancestral altars and ceremonial objects.
- Reception of Guests: Living areas serve as a formal space for receiving guests, with carefully arranged seating and decorative elements to create a welcoming atmosphere.
- Daily Activities: These areas are also used for daily activities such as reading, playing games, and watching television, making them a versatile space for the entire family.
- Social Hierarchy: The size and design of the living area may reflect the social status of the family, with wealthier families often having larger and more elaborately decorated spaces.
2.2. Traditional Kitchen Designs
Traditional kitchen designs are characterized by functionality, practicality, and the use of local materials. These kitchens are designed to support daily cooking needs and reflect the culinary traditions of the region.
- Open Hearth: Many traditional kitchens feature an open hearth for cooking, providing warmth and a central gathering place for the family.
- Storage Solutions: Storage solutions include shelves, cabinets, and baskets made from local materials like wood and bamboo, offering ample space for storing food and utensils.
- Preparation Areas: Preparation areas are designed for efficient food preparation, with durable surfaces and convenient access to water and cooking tools.
- Natural Lighting: Natural lighting is maximized through the use of windows and skylights, creating a bright and airy space for cooking and food preparation.
- Ventilation: Ventilation is crucial to remove smoke and odors from cooking, with features like open windows, chimneys, and thatched roofs to promote airflow.
2.3. Bedrooms and Sleeping Arrangements
Bedrooms and sleeping arrangements in traditional homes prioritize comfort, privacy, and cultural considerations. These spaces are designed to provide a restful environment for sleep and relaxation.
- Privacy: Bedrooms are often located away from the main living areas to ensure privacy and quiet for sleeping.
- Sleeping Platforms: Traditional sleeping arrangements may include raised platforms or mats on the floor, providing a comfortable and supportive surface for sleeping.
- Mosquito Nets: Mosquito nets are commonly used to protect against insects, especially in tropical regions, ensuring a peaceful night’s sleep.
- Storage for Personal Belongings: Storage solutions include chests, cabinets, and shelves for storing clothing and personal belongings, keeping the space organized and clutter-free.
- Cultural Significance: The placement of beds and other furniture may follow cultural beliefs and practices, such as avoiding placing beds directly in line with doorways or windows.
2.4. The Role of Ancestral Halls
Ancestral halls play a significant role in traditional homes, serving as a space for honoring ancestors and performing religious rituals. These halls are designed to create a sacred and respectful atmosphere.
- Location: Ancestral halls are typically located in a prominent area of the home, such as the main living room or a separate dedicated space.
- Altar Placement: The altar is the central focus of the ancestral hall, with portraits or tablets of deceased ancestors displayed prominently.
- Offerings: Offerings such as food, flowers, and incense are placed on the altar to honor the ancestors and seek their blessings.
- Rituals and Ceremonies: Ancestral halls are used for performing rituals and ceremonies, such as ancestor worship, family gatherings, and religious observances.
- Family Unity: The ancestral hall serves as a symbol of family unity and continuity, reinforcing the importance of honoring one’s ancestors and maintaining family traditions.
2.5. Courtyards and Outdoor Spaces
Courtyards and outdoor spaces are integral to traditional homes, providing ventilation, natural light, and a connection to nature. These spaces are designed to enhance the living environment and promote well-being.
- Ventilation: Courtyards allow for natural ventilation, creating a cooling effect and reducing the need for artificial cooling.
- Natural Light: Courtyards bring natural light into the interior of the home, creating a bright and airy living environment.
- Gardens and Landscaping: Courtyards often feature gardens and landscaping, providing a tranquil and aesthetically pleasing outdoor space.
- Social Gathering: Courtyards serve as a space for social gathering, outdoor dining, and relaxation, enhancing the quality of life for the residents.
- Cultural Significance: Courtyards may hold cultural significance, with specific plants, decorations, and architectural elements reflecting local traditions and beliefs.
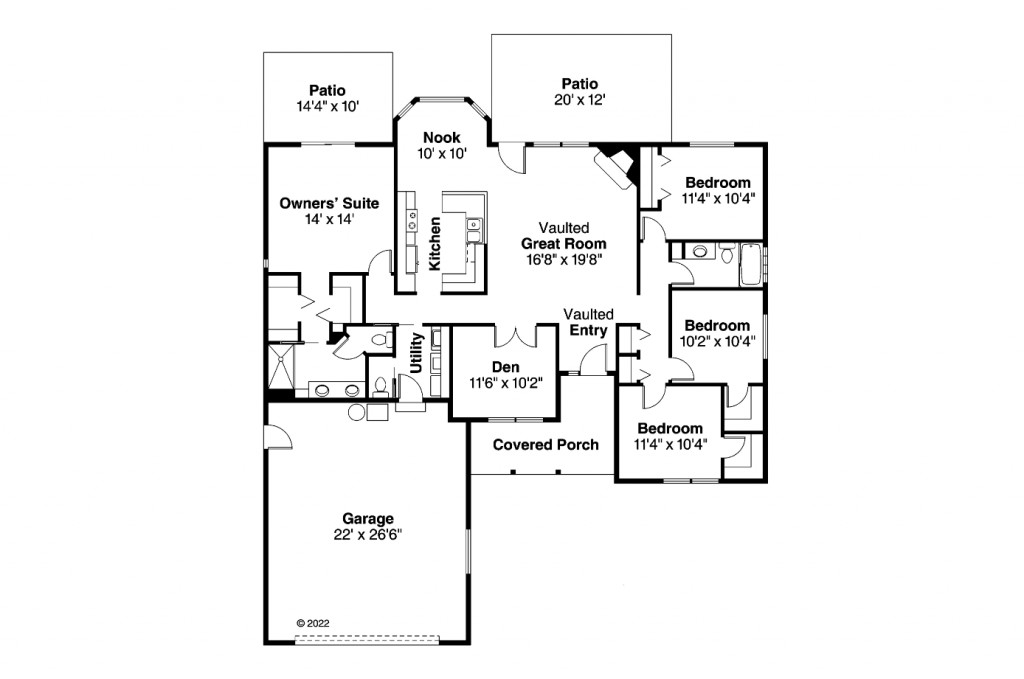 Traditional Vietnamese kitchen with wooden cabinets
Traditional Vietnamese kitchen with wooden cabinets
3. How Does Furniture Arrangement Impact the Layout?
Furniture arrangement significantly impacts the layout of traditional homes, influencing functionality, traffic flow, and the overall ambiance of the living space.
3.1. Maximizing Space with Furniture Placement
Strategic furniture placement in traditional homes helps maximize space, ensuring that rooms are both functional and comfortable.
- Multi-Purpose Furniture: Using furniture that serves multiple purposes, such as sofa beds or storage ottomans, helps conserve space.
- Vertical Storage: Utilizing vertical storage solutions, such as tall bookshelves or cabinets, maximizes storage without taking up valuable floor space.
- Corner Placement: Placing furniture in corners can open up central areas, making rooms feel more spacious.
- Minimalist Approach: Adopting a minimalist approach with fewer pieces of furniture can create a sense of openness and reduce clutter.
- Traffic Flow: Arranging furniture to allow for easy traffic flow ensures that people can move freely through the space without obstruction.
3.2. Creating Functional Zones Within a Room
Creating functional zones within a room in traditional homes enhances the versatility and usability of the space.
- Seating Areas: Designating specific areas for seating encourages conversation and relaxation.
- Dining Areas: Creating a distinct dining area with a table and chairs provides a dedicated space for meals.
- Work Areas: Setting up a work area with a desk and chair allows for focused work or study.
- Reading Nooks: Establishing a cozy reading nook with a comfortable chair and good lighting promotes relaxation and literary enjoyment.
- Storage Zones: Organizing storage zones with shelves, cabinets, and baskets helps keep the space tidy and clutter-free.
3.3. Cultural Considerations in Furniture Arrangement
Cultural considerations play a significant role in furniture arrangement in traditional homes, reflecting local customs and beliefs.
- Feng Shui: Applying Feng Shui principles to furniture placement can enhance the flow of energy and create a harmonious living environment.
- Ancestral Altars: The placement of ancestral altars is carefully considered, with a prominent location and respectful arrangement of offerings.
- Seating Hierarchy: Seating arrangements may follow a hierarchy, with elders and honored guests given the most comfortable and prominent seats.
- Symbolic Objects: The placement of symbolic objects, such as statues or artwork, may hold cultural significance and influence the overall ambiance of the room.
- Traditional Customs: Traditional customs, such as avoiding placing furniture in direct alignment with doorways, can guide furniture placement decisions.
3.4. Common Furniture Pieces in Traditional Homes
Common furniture pieces in traditional homes reflect the cultural heritage and practical needs of the inhabitants.
- Wooden Chairs and Tables: Wooden chairs and tables are staples in traditional homes, often handcrafted with intricate carvings and durable construction.
- Benches and Stools: Benches and stools provide versatile seating options, suitable for both indoor and outdoor use.
- Chests and Cabinets: Chests and cabinets offer ample storage space for clothing, bedding, and household items, often decorated with traditional motifs.
- Sleeping Platforms: Sleeping platforms or mats are commonly used for sleeping, providing a comfortable and supportive surface.
- Ancestral Altars: Ancestral altars are essential pieces of furniture, serving as a focal point for honoring ancestors and performing religious rituals.
3.5. How Furniture Reflects the Home’s Purpose
Furniture in traditional homes reflects the home’s purpose by supporting daily activities, enhancing comfort, and reinforcing cultural values.
- Functional Design: Furniture is designed with functionality in mind, providing practical solutions for seating, storage, and sleeping.
- Comfort and Relaxation: Comfortable chairs, beds, and benches promote relaxation and well-being, creating a welcoming living environment.
- Cultural Expression: Furniture reflects cultural expression through its design, materials, and decorative elements, showcasing local traditions and beliefs.
- Social Interaction: Seating arrangements encourage social interaction and communication, fostering a sense of community and connection.
- Spiritual Significance: Ancestral altars and other religious objects hold spiritual significance, reminding residents of their heritage and values.
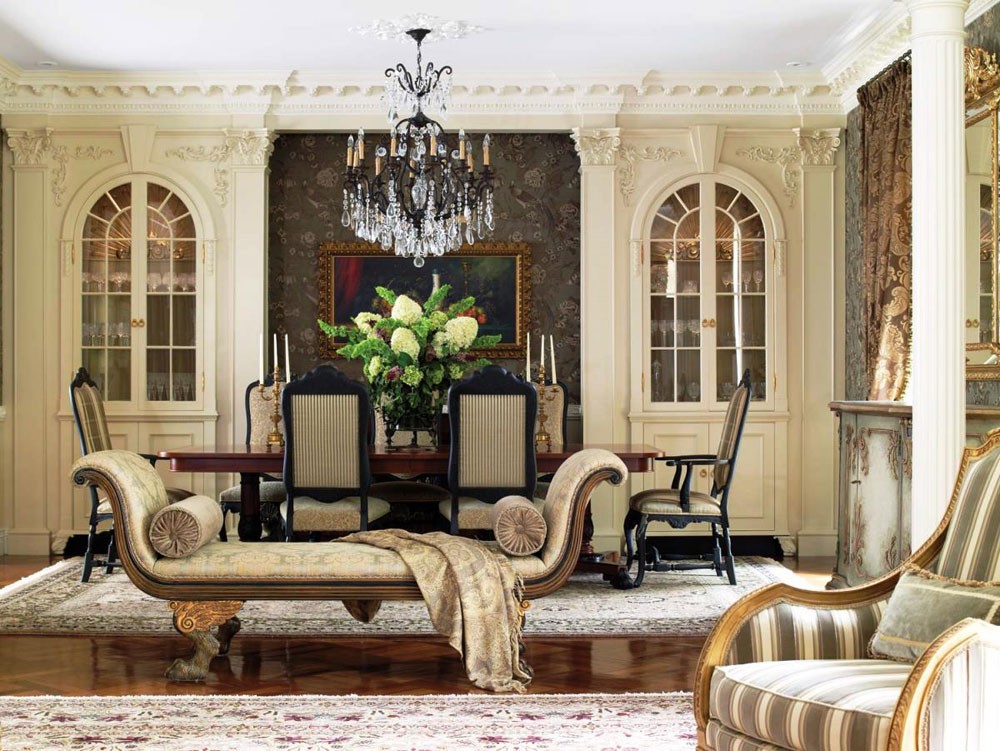 Traditional living room with wooden furniture
Traditional living room with wooden furniture
4. What Materials are Commonly Used?
Traditional homes commonly use locally sourced materials that reflect the natural environment and cultural practices of the region.
4.1. Wood and Its Varied Applications
Wood is a versatile and widely used material in traditional homes, with varied applications ranging from structural elements to decorative finishes.
- Structural Support: Wood is used for building frames, beams, and posts, providing structural support for the entire home.
- Flooring: Wooden flooring adds warmth and natural beauty to interior spaces, often crafted from local hardwood species.
- Furniture: Wooden furniture, including chairs, tables, and cabinets, showcases craftsmanship and durability, enhancing the comfort and functionality of the home.
- Decorative Elements: Wooden decorative elements, such as carvings, moldings, and screens, add character and cultural significance to interior spaces.
- Roofing: Wooden shingles or planks are used for roofing, providing protection from the elements and a natural aesthetic appeal.
4.2. The Use of Stone and Brick
Stone and brick are durable and readily available materials used in traditional homes, providing structural integrity and aesthetic appeal.
- Foundations: Stone foundations provide a stable base for the home, protecting it from moisture and the elements.
- Walls: Brick walls offer insulation and protection from the elements, creating a comfortable indoor environment.
- Paving: Stone paving is used for pathways, courtyards, and patios, providing durable and aesthetically pleasing outdoor surfaces.
- Fireplaces: Stone fireplaces provide warmth and a focal point for the living room, creating a cozy and inviting atmosphere.
- Decorative Elements: Stone and brick are used for decorative elements, such as arches, columns, and facades, adding architectural interest to the home.
4.3. Bamboo and Other Natural Fibers
Bamboo and other natural fibers are sustainable and versatile materials used in traditional homes, providing both structural support and decorative elements.
- Scaffolding: Bamboo scaffolding is used during construction, providing a lightweight and easily assembled structure for building walls and roofs.
- Walls and Partitions: Bamboo is used for walls and partitions, creating lightweight and durable interior divisions.
- Roofing: Thatched roofs made from natural fibers provide insulation and protection from the elements, creating a cool and comfortable indoor environment.
- Furniture: Bamboo furniture, including chairs, tables, and beds, is lightweight, durable, and aesthetically pleasing.
- Decorative Elements: Natural fibers are used for decorative elements, such as mats, baskets, and screens, adding texture and visual interest to interior spaces.
4.4. Traditional Textiles and Their Role
Traditional textiles play a significant role in traditional homes, adding color, texture, and cultural significance to interior spaces.
- Curtains and Drapes: Traditional curtains and drapes provide privacy and shade, often made from local fabrics with intricate patterns and designs.
- Bedding: Traditional bedding, including quilts, blankets, and pillows, provides warmth and comfort, often handcrafted with traditional techniques and materials.
- Upholstery: Traditional upholstery is used for chairs, sofas, and cushions, adding color, texture, and comfort to seating areas.
- Carpets and Rugs: Traditional carpets and rugs provide warmth and visual interest, often made from wool, silk, or cotton with intricate patterns and designs.
- Wall Hangings: Traditional wall hangings, such as tapestries and embroideries, add color, texture, and cultural significance to interior spaces.
4.5. How Material Choices Reflect Local Climate
Material choices in traditional homes often reflect the local climate, with materials selected for their ability to provide insulation, ventilation, and protection from the elements.
- Insulation: Thick walls made from stone or brick provide insulation, keeping the home cool in the summer and warm in the winter.
- Ventilation: Open courtyards and strategically placed windows promote natural ventilation, reducing the need for artificial cooling.
- Moisture Resistance: Elevated foundations and waterproof materials protect the home from moisture damage, especially in humid climates.
- Sun Protection: Overhanging eaves and shaded verandas provide protection from the sun, reducing heat gain and creating comfortable outdoor spaces.
- Durability: Locally sourced materials are often selected for their durability and resistance to local environmental conditions, ensuring the long-term integrity of the home.
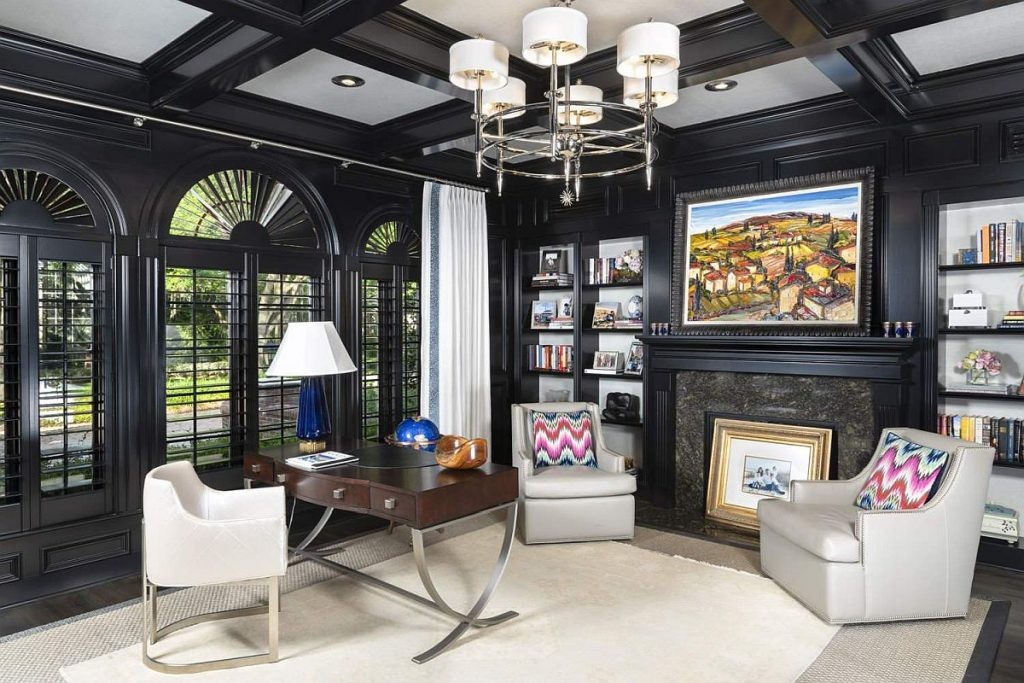 Traditional bedroom with mosquito nets
Traditional bedroom with mosquito nets
5. What are the Common Design Principles?
Common design principles in traditional homes include symmetry, balance, harmony, and a connection to nature, all contributing to a cohesive and aesthetically pleasing living environment.
5.1. Symmetry and Balance in Layout Design
Symmetry and balance are fundamental design principles in traditional home layouts, creating a sense of order and harmony.
- Architectural Symmetry: Symmetrical architectural elements, such as windows, doors, and columns, create a visually balanced facade and interior.
- Furniture Arrangement: Symmetrical furniture arrangements, with matching chairs, tables, and accessories, create a sense of order and formality.
- Central Axis: Layouts often feature a central axis, with rooms and features arranged symmetrically around it, creating a focal point and a sense of balance.
- Mirror Imaging: Mirror imaging, with identical features on either side of a central point, enhances symmetry and visual appeal.
- Visual Weight: Balancing the visual weight of different elements, such as large and small furniture pieces, ensures that the layout feels stable and harmonious.
5.2. Harmony and Flow Between Rooms
Harmony and flow between rooms are essential design principles in traditional homes, creating a seamless and cohesive living environment.
- Consistent Style: Maintaining a consistent style and color palette throughout the home creates a sense of unity and harmony.
- Transitional Spaces: Transitional spaces, such as hallways and doorways, are designed to create a smooth and natural flow between rooms.
- Visual Connections: Visual connections, such as open doorways and strategically placed windows, allow for views and interaction between rooms.
- Balanced Proportions: Balanced proportions, with rooms of similar size and scale, create a sense of harmony and visual appeal.
- Functional Layout: A functional layout, with rooms arranged according to their purpose and use, ensures that the home is both practical and comfortable.
5.3. Connection to Nature Through Design
Connecting to nature through design is a key principle in traditional homes, enhancing the living environment and promoting well-being.
- Natural Light: Maximizing natural light through large windows and skylights creates a bright and airy interior, enhancing the connection to the outdoors.
- Ventilation: Promoting natural ventilation through open windows and courtyards creates a comfortable and healthy indoor environment.
- Indoor Plants: Incorporating indoor plants and greenery adds a touch of nature to interior spaces, improving air quality and creating a relaxing atmosphere.
- Outdoor Views: Providing outdoor views through strategically placed windows and doors connects the interior with the surrounding landscape.
- Natural Materials: Using natural materials, such as wood, stone, and bamboo, creates a tactile and visually appealing connection to the natural world.
5.4. Emphasis on Natural Light and Ventilation
Emphasizing natural light and ventilation is a key design principle in traditional homes, creating a comfortable and healthy living environment.
- Window Placement: Strategically placing windows to maximize natural light and airflow reduces the need for artificial lighting and cooling.
- Courtyards: Incorporating courtyards allows for natural light and ventilation to penetrate deep into the interior of the home.
- Skylights: Installing skylights brings natural light into rooms that might otherwise be dark and poorly ventilated.
- Open Floor Plans: Designing open floor plans allows for natural light and ventilation to flow freely throughout the home.
- Orientation: Orienting the home to take advantage of prevailing winds and sunlight patterns optimizes natural light and ventilation.
5.5. Incorporating Local Craftsmanship
Incorporating local craftsmanship into traditional homes adds cultural significance and visual appeal, showcasing the skills and traditions of the community.
- Wood Carvings: Incorporating wood carvings into furniture, doors, and decorative elements adds intricate detail and cultural significance to the home.
- Textile Art: Displaying textile art, such as tapestries, embroideries, and quilts, showcases the skills and traditions of local artisans.
- Pottery and Ceramics: Using pottery and ceramics for tableware, decorative objects, and architectural elements adds a touch of local flavor to the home.
- Metalwork: Incorporating metalwork, such as iron gates, lanterns, and decorative accents, adds durability and visual interest to the home.
- Stone Masonry: Using stone masonry for walls, foundations, and paving showcases the skills and traditions of local stonemasons.
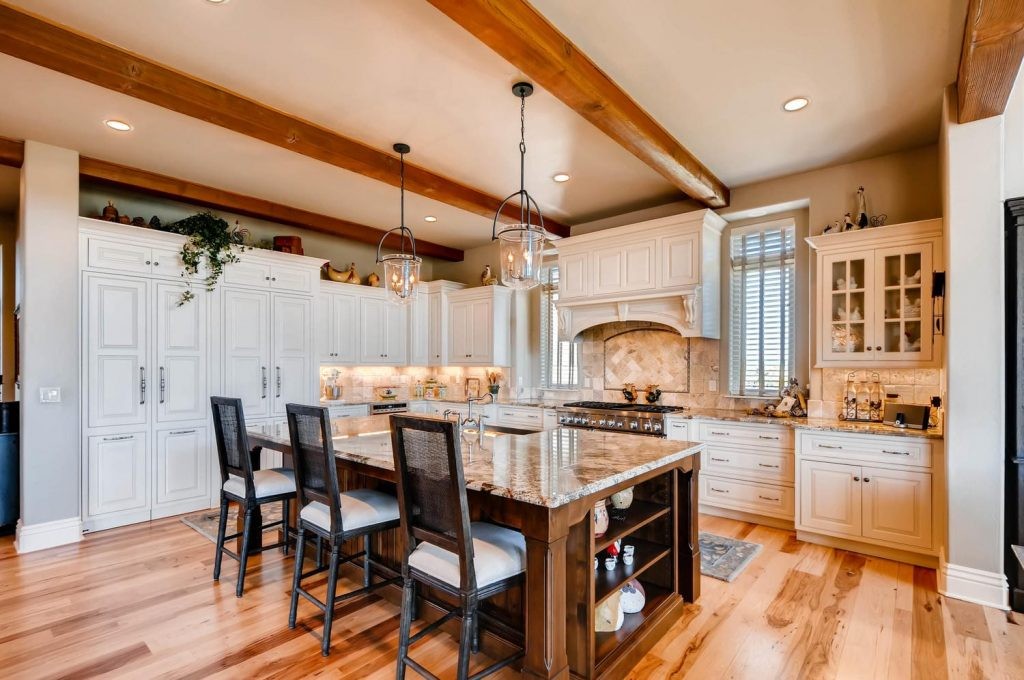 Traditional dining room with wooden table and chairs
Traditional dining room with wooden table and chairs
6. What are Some Modern Interpretations?
Modern interpretations of traditional homes blend historical elements with contemporary design principles, creating spaces that are both functional and aesthetically pleasing.
6.1. Blending Traditional with Contemporary Elements
Blending traditional with contemporary elements allows for the creation of unique and personalized living spaces that honor the past while embracing the present.
- Material Mix: Mixing traditional materials, such as wood and stone, with contemporary materials, such as glass and steel, creates a visually interesting and dynamic interior.
- Color Palette: Using a contemporary color palette, such as neutral tones with pops of color, in a traditional setting creates a fresh and modern look.
- Furniture Style: Combining traditional furniture pieces with contemporary designs creates a balanced and eclectic living space.
- Architectural Features: Incorporating traditional architectural features, such as arches and columns, into a contemporary design adds character and visual interest.
- Decorative Accents: Using traditional decorative accents, such as textiles and artwork, in a contemporary setting adds cultural significance and visual appeal.
6.2. Maintaining Cultural Identity in Modern Designs
Maintaining cultural identity in modern designs ensures that traditional values and aesthetics are preserved while embracing contemporary living.
- Symbolic Motifs: Incorporating symbolic motifs, such as traditional patterns and designs, into modern interiors reinforces cultural identity and heritage.
- Local Craftsmanship: Showcasing local craftsmanship through the use of handcrafted furniture, textiles, and artwork supports local artisans and preserves traditional skills.
- Cultural Artifacts: Displaying cultural artifacts, such as antique tools, religious objects, and family heirlooms, connects the home to its cultural past.
- Traditional Layouts: Adapting traditional layouts to modern living needs creates a functional and culturally relevant living space.
- Color Palette: Using a color palette that reflects local traditions and customs reinforces cultural identity and visual appeal.
6.3. Adapting Traditional Layouts for Modern Living
Adapting traditional layouts for modern living involves modifying historical designs to meet the needs and preferences of contemporary lifestyles.
- Open Floor Plans: Opening up traditional layouts to create open floor plans enhances the flow of light and air, creating a more spacious and inviting living environment.
- Multi-Functional Spaces: Designing multi-functional spaces that can be used for a variety of activities, such as living, dining, and working, maximizes space and functionality.
- Modern Amenities: Incorporating modern amenities, such as updated kitchens, bathrooms, and home entertainment systems, enhances comfort and convenience.
- Flexible Furniture: Using flexible furniture that can be easily rearranged and reconfigured allows for adaptability and customization.
- Efficient Storage: Designing efficient storage solutions, such as built-in cabinets and shelving, helps keep the home organized and clutter-free.
6.4. The Use of Modern Materials in Traditional Styles
Using modern materials in traditional styles allows for the creation of durable, sustainable, and aesthetically pleasing homes that honor the past while embracing the future.
- Sustainable Materials: Incorporating sustainable materials, such as reclaimed wood, recycled metal, and bamboo, reduces environmental impact and promotes responsible building practices.
- Energy-Efficient Windows: Using energy-efficient windows and doors improves insulation and reduces energy consumption.
- Smart Home Technology: Integrating smart home technology, such as automated lighting, heating, and security systems, enhances comfort and convenience.
- Durable Finishes: Applying durable finishes, such as water-resistant paints and sealants, protects the home from moisture damage and extends its lifespan.
- Low-Maintenance Materials: Selecting low-maintenance materials, such as composite decking and vinyl siding, reduces the need for frequent repairs and upkeep.
6.5. Examples of Successfully Updated Traditional Homes
Examples of successfully updated traditional homes demonstrate how historical designs can be transformed into modern living spaces that are both functional and aesthetically pleasing.
- Historical Renovations: Renovating historical homes with updated kitchens, bathrooms, and living areas while preserving original architectural details creates a seamless blend of old and new.
- Adaptive Reuse: Adapting historical buildings for new uses, such as converting a factory into a loft apartment or a school into a community center, preserves cultural heritage while providing modern living spaces.
- Modern Additions: Adding modern additions to traditional homes, such as sunrooms, decks, and outdoor kitchens, expands the living space and enhances the connection to nature.
- Interior Design Updates: Updating the interior design of traditional homes with contemporary furniture, textiles, and artwork creates a fresh and modern look.
- Sustainable Upgrades: Upgrading traditional homes with sustainable features, such as solar panels, rainwater harvesting systems, and energy-efficient appliances, reduces environmental impact and lowers utility bills.
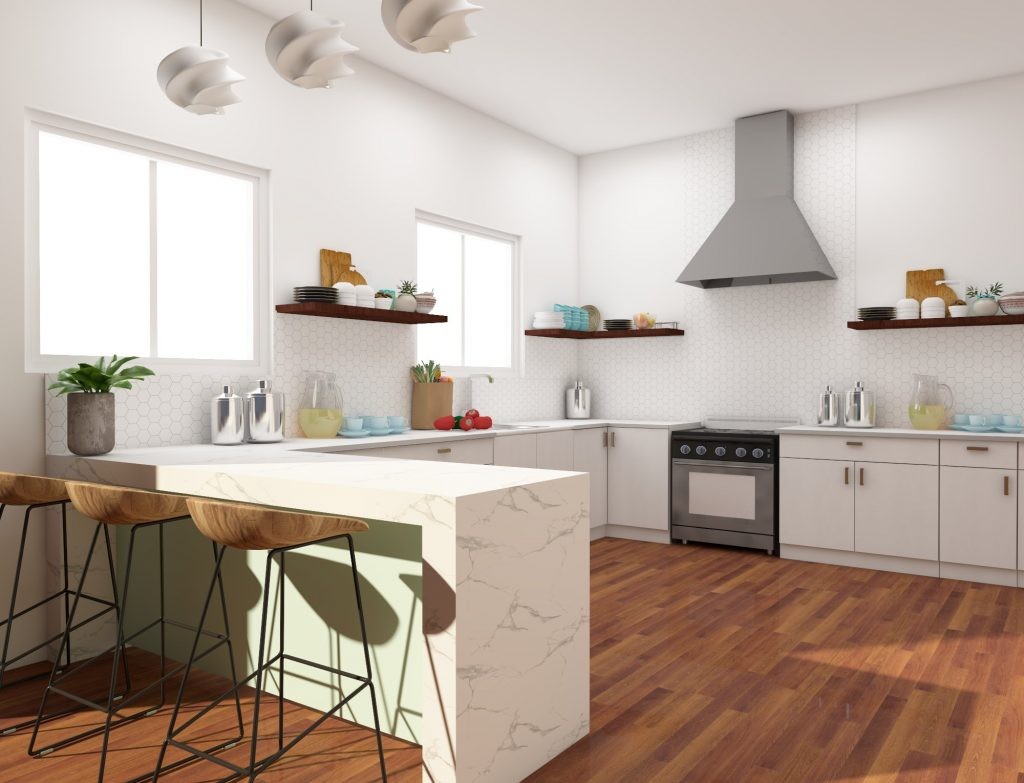 Modern living room with traditional elements
Modern living room with traditional elements
7. FAQs about Traditional Home Interior Layouts
Here are some frequently asked questions about traditional home interior layouts, providing answers and insights into their design and functionality.
7.1. What Defines a Traditional Home Layout?
A traditional home layout is defined by its adherence to historical architectural styles, cultural norms, and locally sourced materials. These layouts often prioritize functionality, comfort, and a connection to the past.
7.2. How Do Traditional Layouts Differ Regionally?
Traditional layouts differ regionally due to variations in climate, culture, and available materials. Each region has unique design elements that reflect its local traditions and environmental conditions.
7.3. What are Common Rooms in Traditional Homes?
Common rooms in traditional homes include living areas, kitchens, bedrooms, ancestral halls, and courtyards, each serving specific functions and designed to enhance daily life.
7.4. How Does Furniture Arrangement Impact Layout?
Furniture arrangement significantly impacts the layout by maximizing space, creating functional zones, reflecting cultural considerations, and supporting the home’s purpose.
7.5. What Materials are Commonly Used in Traditional Homes?
Common materials include wood, stone, brick, bamboo, natural fibers, and traditional textiles, each selected for their durability, availability, and aesthetic appeal.
7.6. What Design Principles Guide Traditional Layouts?
Design principles guiding traditional layouts include symmetry, balance, harmony, connection to nature, emphasis on natural light and ventilation, and incorporation of local craftsmanship.
7.7. How Can Traditional Layouts be Modernized?
Traditional layouts can be modernized by blending traditional and contemporary elements, maintaining cultural identity, adapting layouts for modern living, using modern materials, and drawing inspiration from successfully updated homes.
7.8. Why is Preserving Traditional Layouts Important?
Preserving traditional layouts is important for maintaining cultural heritage, showcasing local craftsmanship, and creating living spaces that are both functional and aesthetically pleasing.
7.9. How Do I Choose the Right Layout for My Home?
Choosing the right layout involves considering your lifestyle, cultural preferences, budget, and the architectural style of your home. Consulting with an architect or interior designer can also provide valuable guidance.
7.10. What Resources Can Help Me Learn More?
Resources for learning more include books on traditional architecture and interior design, online articles and blogs, historical societies, and local museums.
Planning a trip to Vietnam to see these layouts firsthand? SIXT.VN can make your travel seamless. We offer:
- Airport Transfers: Reliable and comfortable airport transfer services to start your trip stress-free.
- Hotel Booking: A wide range of hotels to suit every budget and preference.
- Tour Packages: Curated tour packages to explore the cultural and architectural wonders of Vietnam.
Ready to explore the beauty of traditional Vietnamese homes?
Contact SIXT.VN today!
Address: 260 Cau Giay, Hanoi, Vietnam
Hotline/Whatsapp: +84 986 244 358
Website: SIXT.VN



